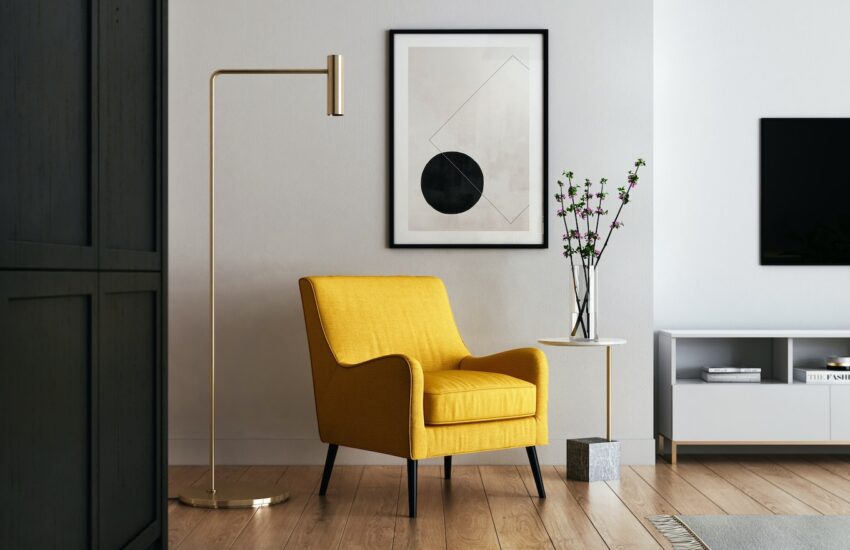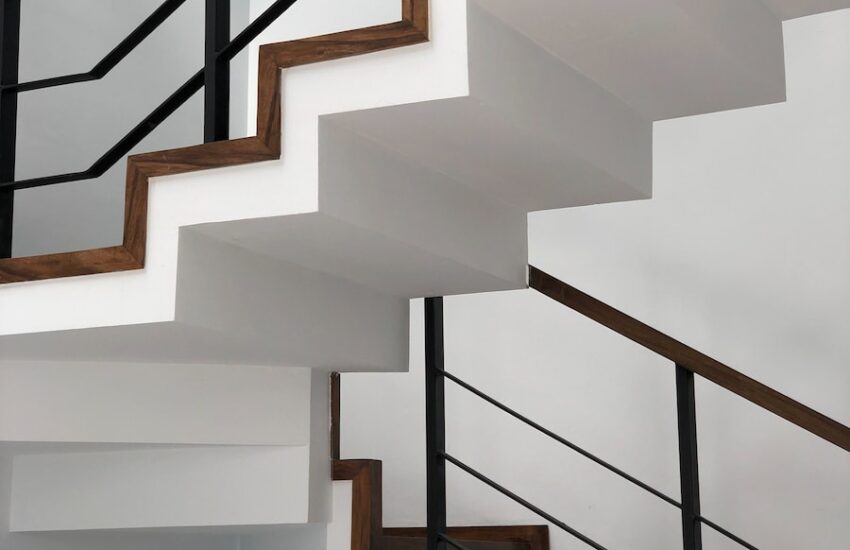Who Knew An RV Could Look This Good!
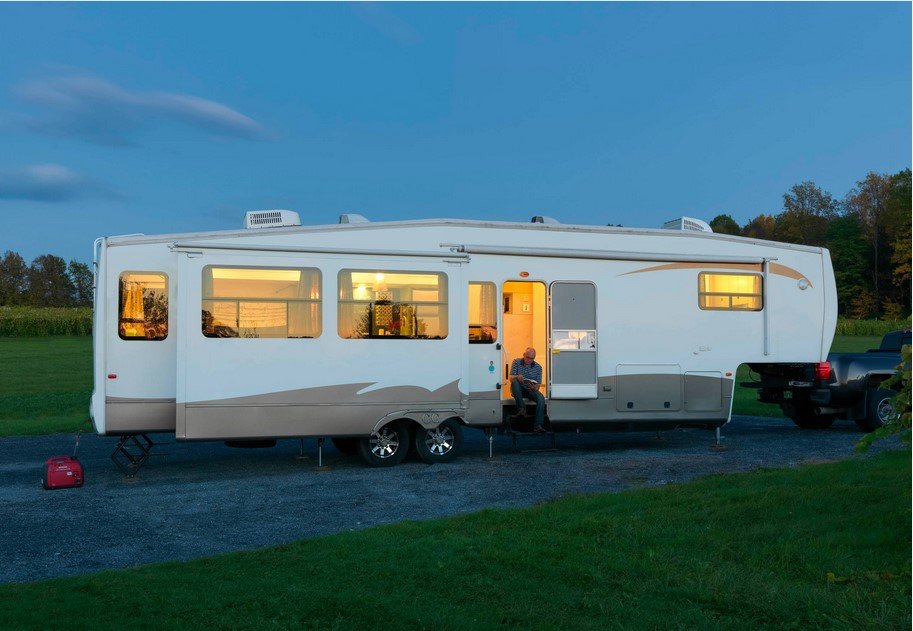
Photo by Dreamhouse Enterprises – Search home design design ideas
After Susan Small and George Landis relocated from Vermont to a condo in Florida, they realized they also wanted to spend time visiting friends and family across the United States.
Landis proposed buying an RV so they could spend half the year on the road, but Small resisted at first. She worried that she couldn’t keep up with clients of her residential design business, Dreamhouse Enterprises, and balked at the relentlessly dreary interiors most RVs presented.
The couple explored the idea of ordering a custom-designed RV, but the cost was too high especially with the cost of shipping the motorhome. Eventually, though, Small came around, realizing she could have a mobile office and a modern, airy, stylish home on wheels by renovating a used RV.
House at a Glance
Who camps here: Susan Small, a designer, and George Landis, a certified project manager
Location: Miramar Beach, Florida and beyond
Size: 400 square feet (37 square meters); one bedroom, one bathroom
Designer and builder: Dreamhouse Enterprises
Small and Landis bought a used 2011 model “fifth wheel” RV, which hitches on to the bed of a pickup truck. The 40-foot-long RV includes three slide-outs — areas for the bed, the kitchen and the sofa — that can expand outward when camping and tuck in when the RV is being towed.
“We use the pickup truck as our vehicle when we park the RV,” Landis says. “With a standard RV, you’d have to tow a car if you wanted to have a smaller vehicle to drive while you’re camping.”
BEFORE
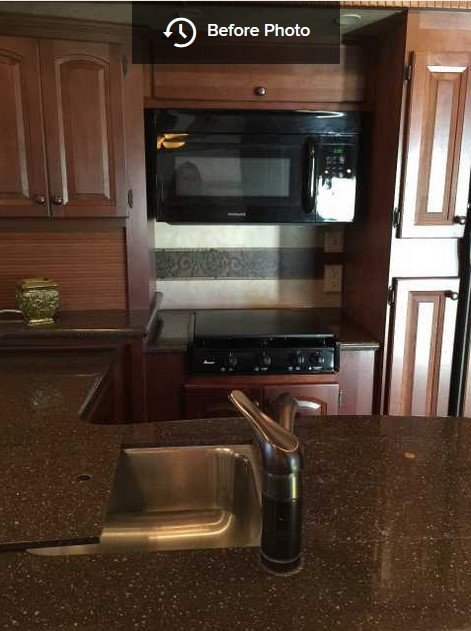
The couple thought the original interior and its heavy draperies and dark cabinetry and countertops created an atmosphere that was too dim and traditional for their style.
“When we were looking for an RV, we went into hundreds of them,” Small says. “They were all brown on brown. I felt like I was inside my grandmother’s knick-knack cupboard.”
AFTER
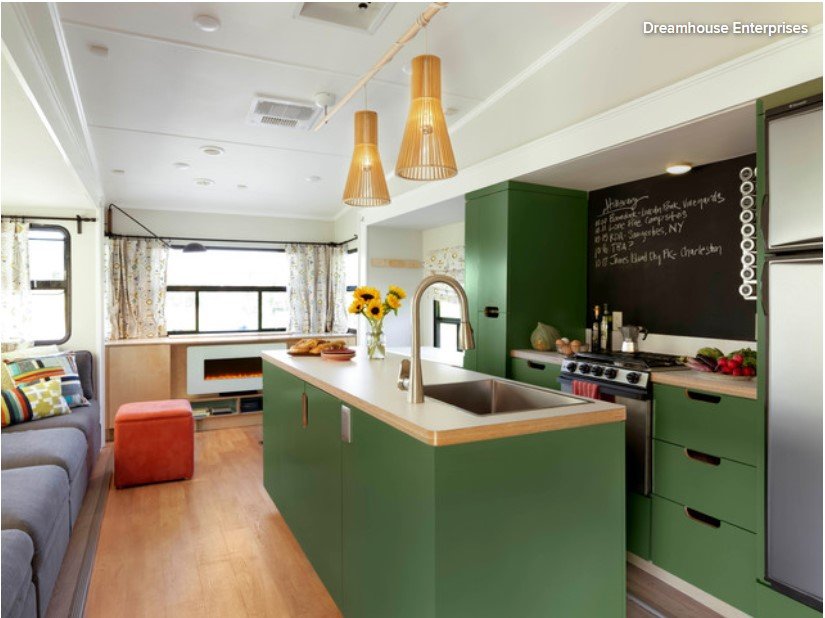
Inspired by a yacht’s sleek and efficient design, as well as bright, simple Scandinavian style, Small and Landis, who handled the construction, worked with cabinetry maker Silver Maple Construction to rip out the existing flooring, cabinetry, fixtures, and surfaces and rebuild the interior to look light and modern.
Pale wood flooring and a fresh coat of white paint provide a clean backdrop for the main living areas. Small chose the fresh green color for the custom kitchen cabinetry, inspired by hues she’d seen in the summer camps and lake houses of her youth. The chalkboard above the range serves as a kitchen focal point and a place where the couple often write their trip itinerary, posting it on social media for friends and family to see.
The sofa on the left and the range, refrigerator, and cabinetry on the right are located in two slide-outs that are pushed in and secured on either side of the kitchen island when the RV is in transit.
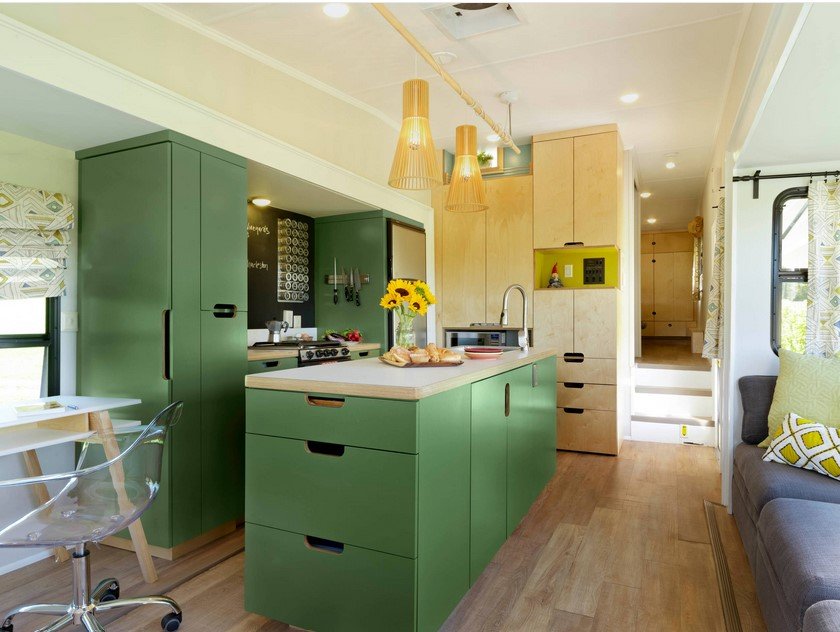
Small tucked a sectional into the slide-out on the right, creating the effect of a banquette. Two of the sections unfold, creating extra beds for visiting grandchildren.
In keeping with the interior’s airy look, Small sewed the curtains and roman shades herself, using pale fabrics with midcentury modern patterns. The island’s light fixture is a custom design. The stairs lead to the bathroom and bedroom.
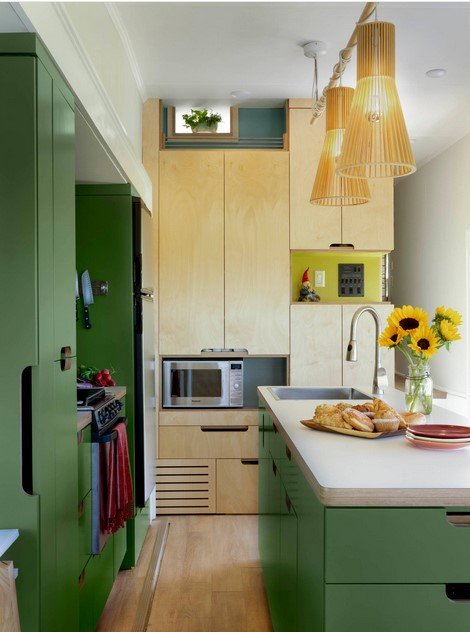
The couple managed to get a full island into the kitchen by allowing 2 feet of space between the island and range rather than the standard 3 feet. Every inch of the cabinetry in the island, the range wall and the natural birch unit, which separates the kitchen from the bathroom, was detailed for maximum storage, including a pull-out pantry to the left of the range.
The range and refrigerator run on propane for camping purposes. The couple went without a dishwasher in favor of more storage.
Cutout handles for the drawers eliminate the need to dodge hardware in the kitchen’s tight spaces and allow the slide-outs to fit flush when tucked in for transit.
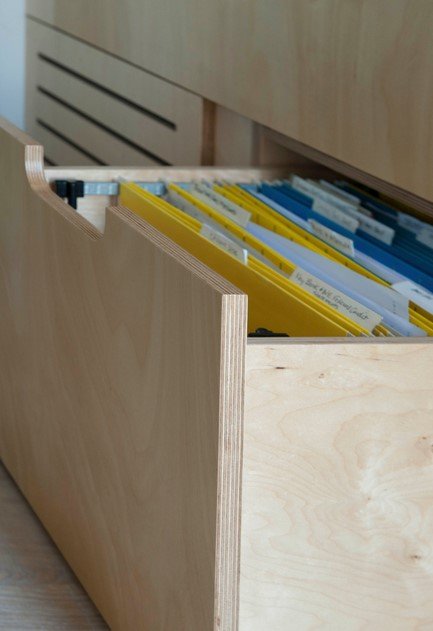
A drawer at the bottom of the cabinets at one end of the kitchen stores file folders. The vent is the cold air return.
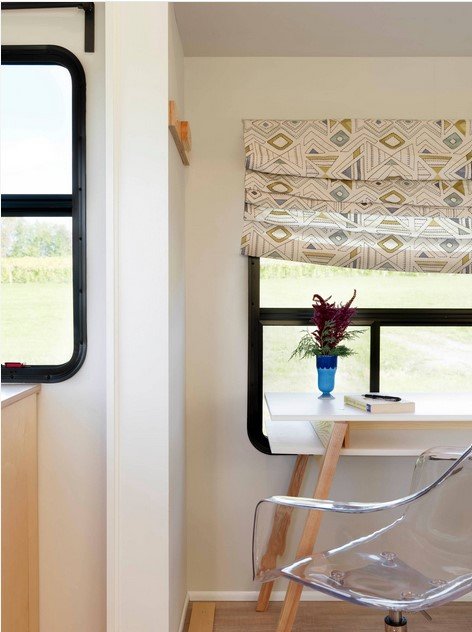
The original windows form a graphic contrast to the interior’s new pale hues.
Small designed the narrow table, which doubles as a portable desk and dining table. During transit, it can be disassembled and hung flat on the wall rack to the left.
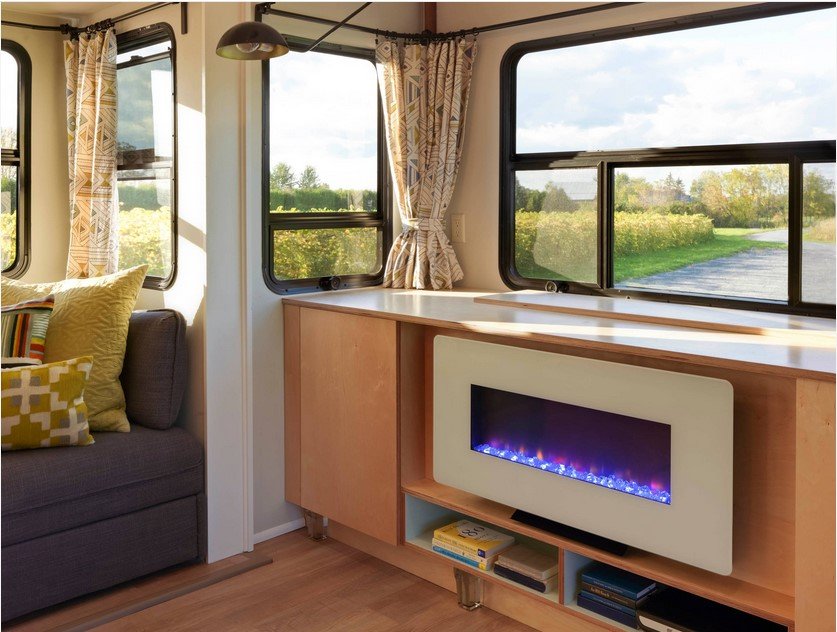
A multipurpose credenza in the living room includes shelves for books and magazines and a cozy electric fireplace.
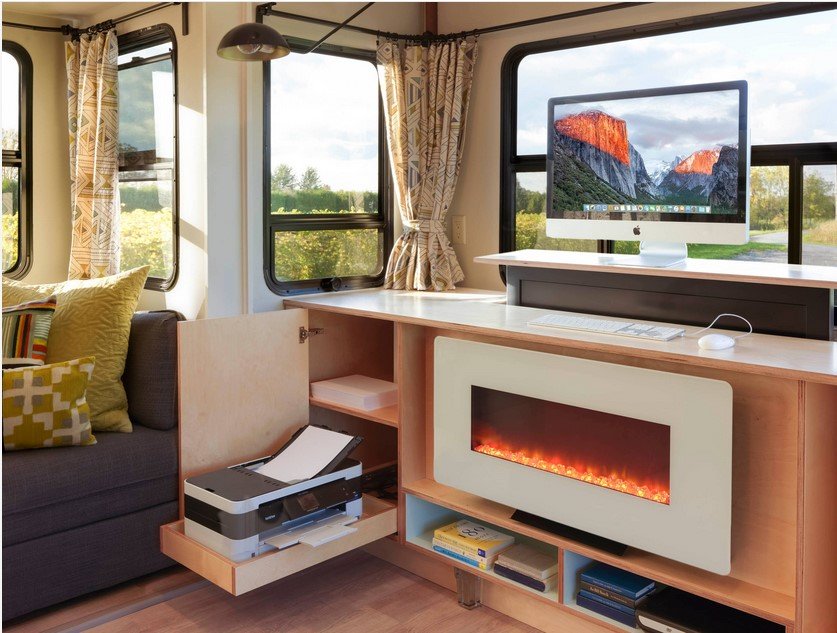
The credenza also reveals space for Small’s printer and computer, which she uses to keep up on design projects. The computer monitor, which is stored in a slot when not in use, sits atop the pop-up television.
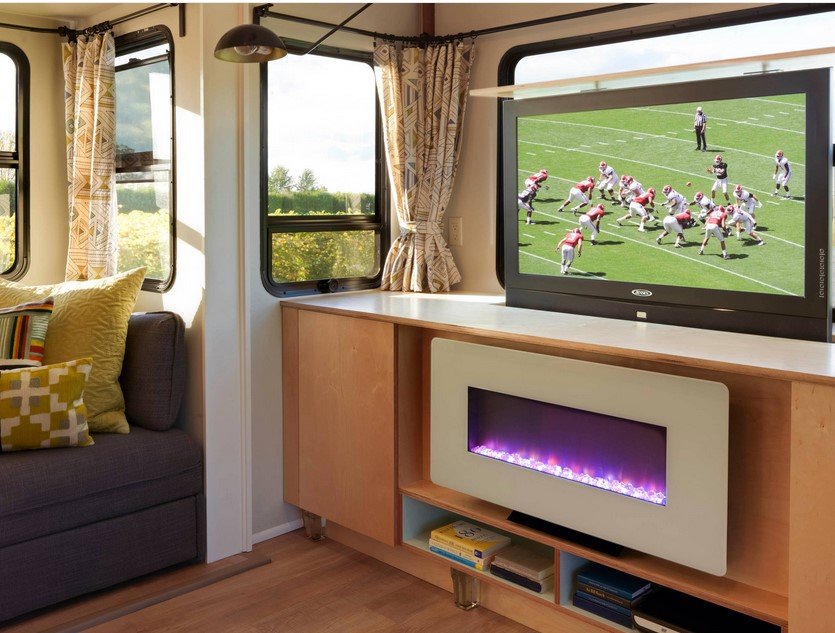
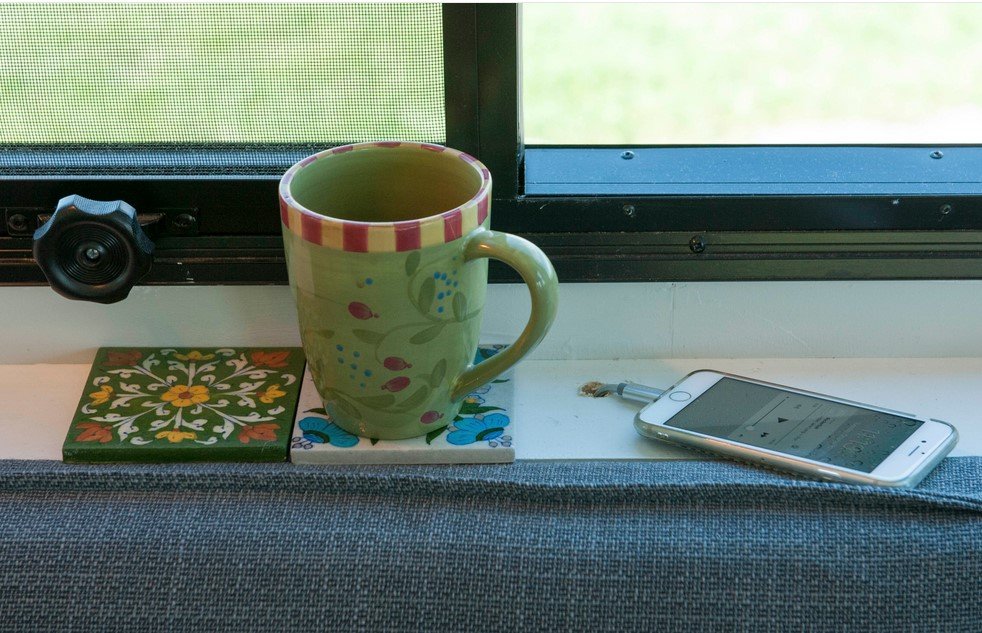
A custom shelf behind the sectional is just wide enough to accommodate a cup of coffee and a built-in charger for phones, tablets and laptops.
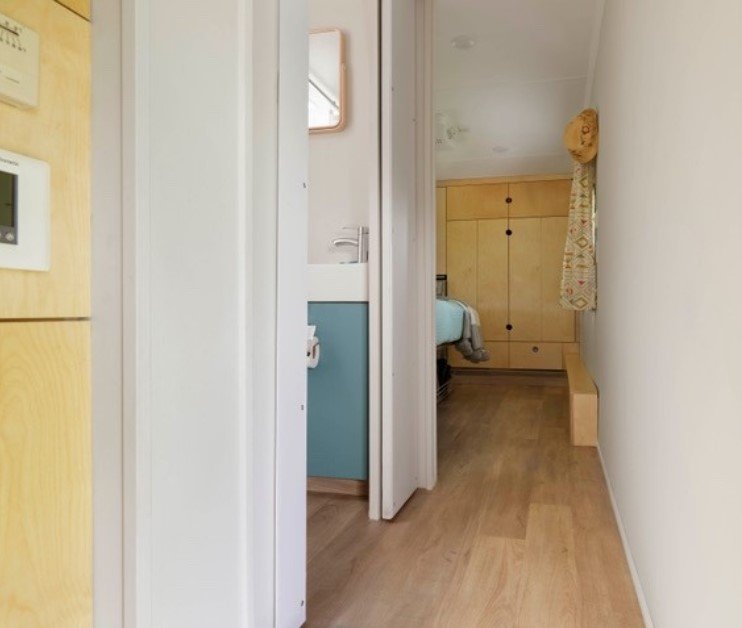
Up a few steps a short hallway connects the main living space with the bathroom and bedroom. The low wood cabinet on the right is a chase for the bedroom’s washer plumbing that also doubles as a low shelf.
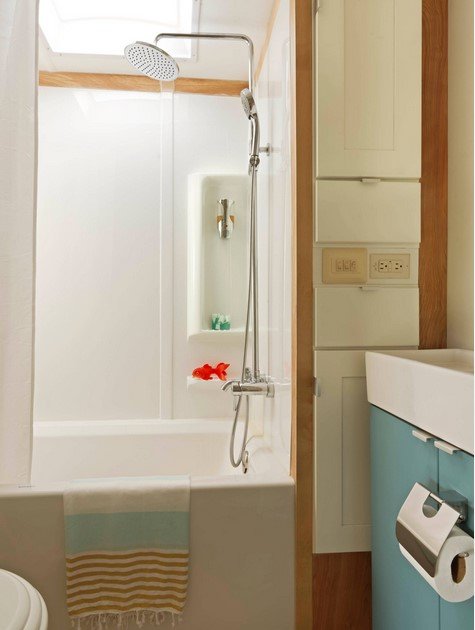
When Landis and Small renovated the bathroom, they removed a corner shower and installed a full-size soaking tub, stealing a few feet of space from the adjacent kitchen.
Cabinet doors behind the tub access plumbing and hide more storage above. The narrow vanity is a perfect fit for the small space.
BEFORE
The original bedroom was dark and seemed cramped due to the existing lighting and materials.
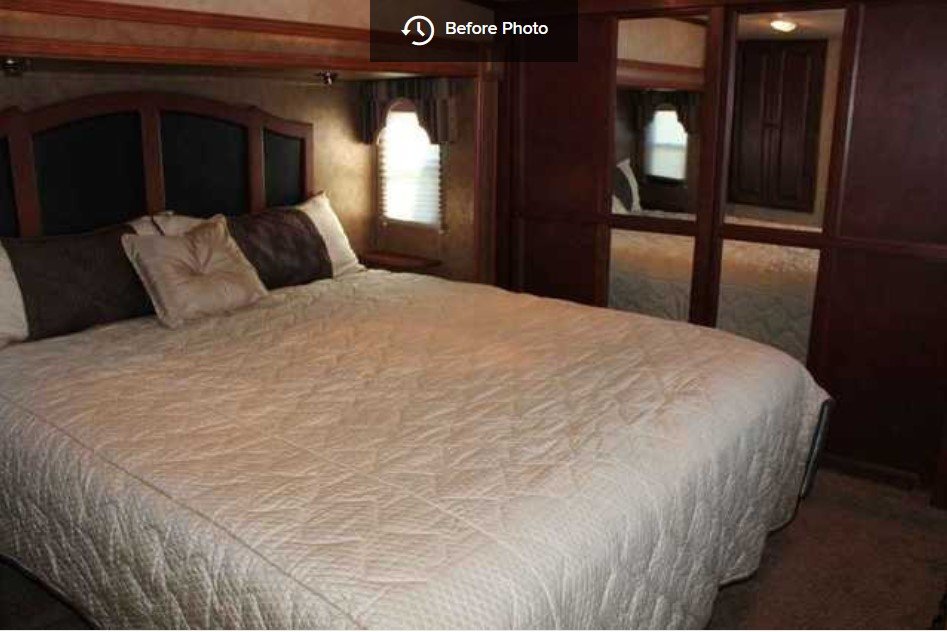
AFTER
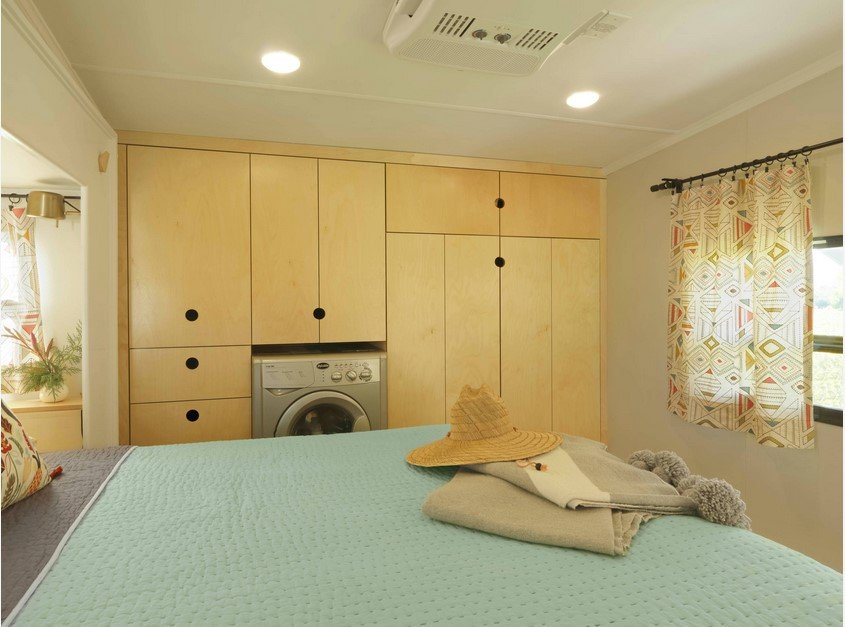
Natural Baltic birch cabinets, white walls and a mint-hued coverlet combine to make the bedroom serene and full of light.
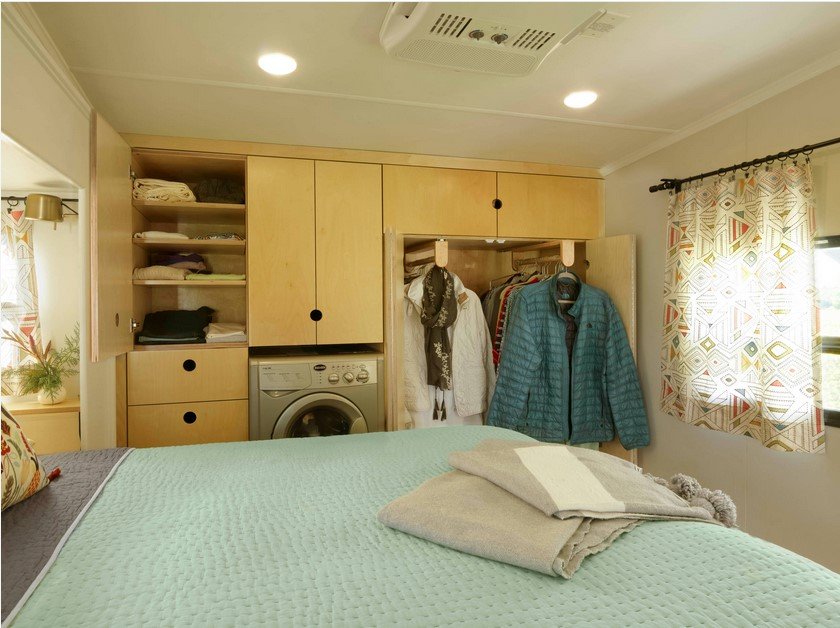
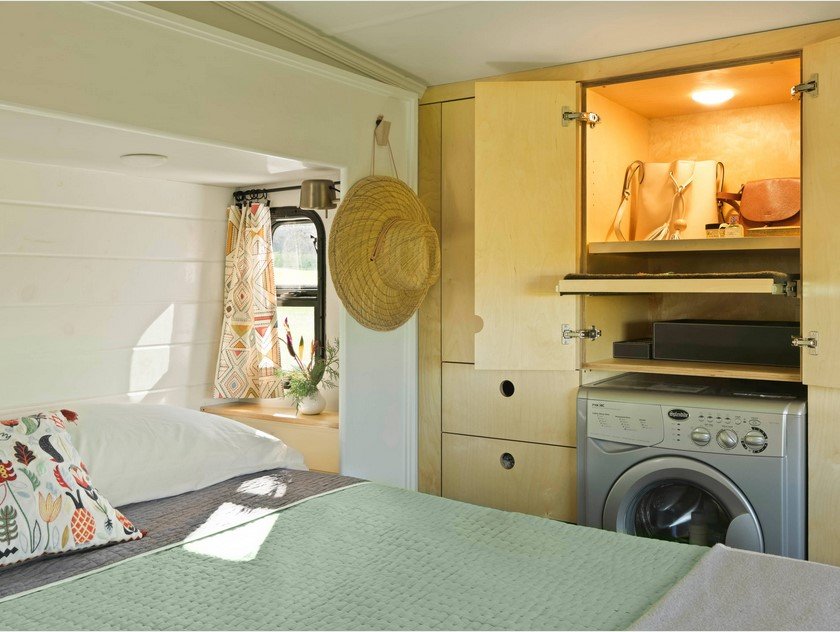
Lights in the cabinets illuminate storage for accessories and pull-out shelves for foldables. The combination ventless washer and dryer is a space saver.
The RV king bed (4 inches narrower than a standard king) is in a slide-out with just enough room for custom nightstands and reading lamps. A bungee cord system keeps shoes in place under the bed.
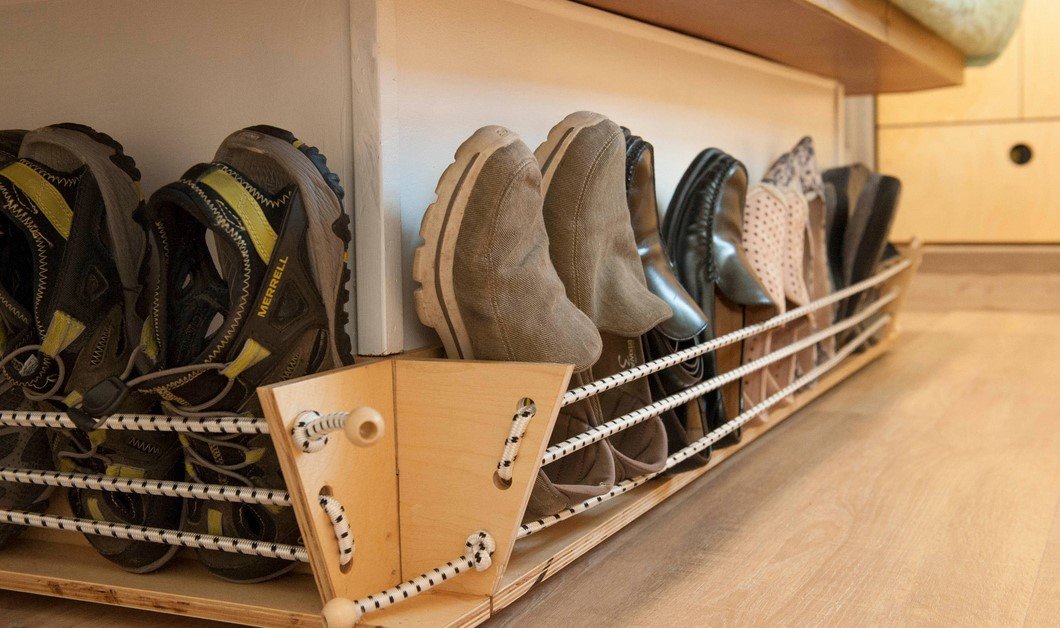
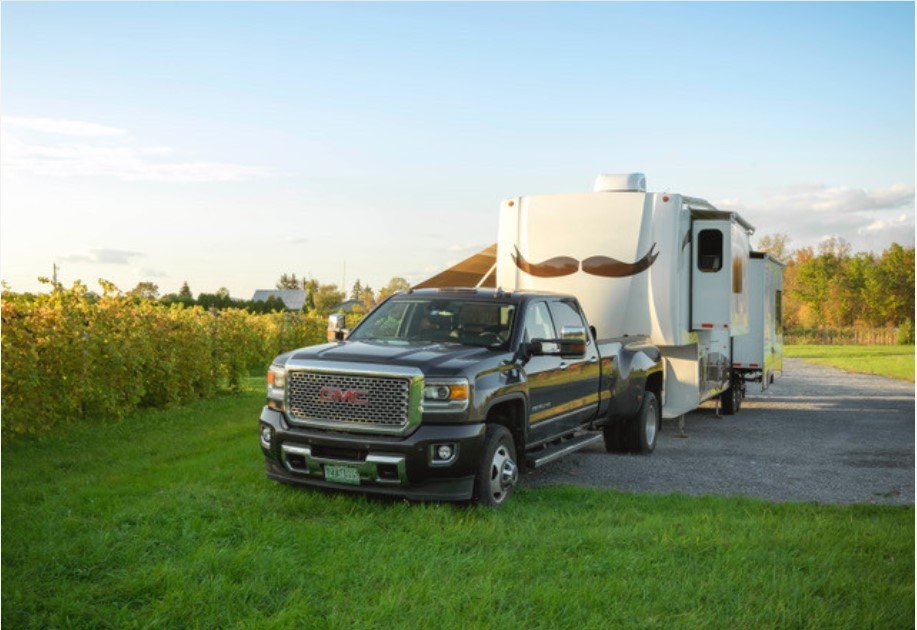
Source: HOUZZ
Designer and builder: Dreamhouse Enterprises
You May Also Like:
Charming 500 Sq Ft, New York Studio Apartment is BIG on Style & Function!
This Cozy 480 Square Feet Studio Is Home Base To A Retired Couple With Wanderlust.
This Small, Stunning Ukrainian Apartment Will Make You Swoon
How To Decorate Small Spaces? – The ULTIMATE Guide!
These Tiny, Swoon-Worthy Kitchens Aren’t Shy with Color
Want more small space ideas? Check out the latest posts!

